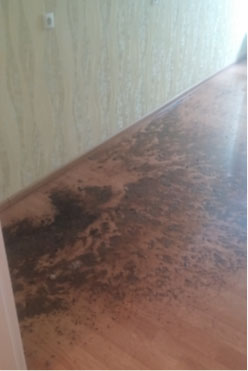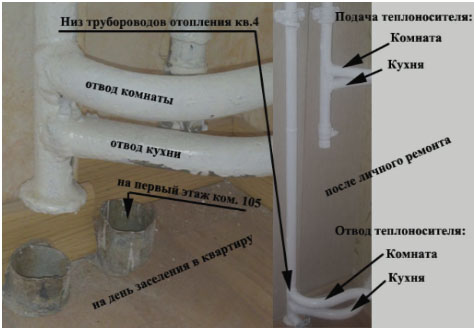In Annex A – are induced 12 facts of violations of the Law ( which include DBN of Ukraine) during the redesign and reconstruction of apartment 4 of the condominium house 2
1. Redevelopment and reconstruction of quarter 4 condominiums 2
2. There is no balcony (loggia)
3. Area 4 does not meet the standards
4. Bathroom kv.4 does not meet the standards
5. The width of the kitchen sq.4 does not meet the standards
6. Natural lighting of the kitchen apartment 4 does not meet the norm
7. Natural lighting of the corridor to apartment 4 does not meet the norm
8. The supply of hot water to the kitchen of quarter 4 does not meet the norm
9. Ventilation of apartment 4 does not correspond to norm
10. Drainage, in the kitchen apartment 4 does not meet the norm
11. Heating, in quarter 4 does not meet the norm
12. Consequences of the extension of the summer playground under the windows of quarter 4
1. Redevelopment and reconstruction of quarter 4 of the condominium house 2
До перебудови apartment number 4 had a total area of 79.48 m2 including living area 41.43 m2, loggia 4.9 m2. До 19.04.2012р. на замовлення КМДА з цільовим призначенням для забезпечення житлом інвалідів чорнобиля кв.№4 була перепланована та перебудована на дві однокімнатні квартири №4 розміром 38,8м2 for those. passport, actual 38.28m2, №4a 37,8 m2. After redevelopment apartment №4 stopped answering requirements legal normsand Article 50, JK №5464-10 відповідно до якої – жиле приміщення, provided to citizens for residence, should be landscaped in relation to the conditions of the settlement, comply with the established sanitary and technical  requirements (foundation. those. requirements set by DBN B.2.2-15-2005), apartment №4 after redevelopment began to have the following facts:
requirements (foundation. those. requirements set by DBN B.2.2-15-2005), apartment №4 after redevelopment began to have the following facts:
2. Missing (balcony) loggia
Missing, (balcony), loggia, яка була у кв.4 до перепланування та які є у всіх багатоквартирних будинках цього району, according to DBN B.2.2-15-2005 p.2.39 In apartments for elderly people and invalids the arrangement of loggias or balconies is obligatory. Their width for the disabled should be at least 1,5 m.: A person aged 72 lives in apartment №4. disabled as a result of the liquidation of the Chernobyl accident; A person aged 79 lives in apartment G4a. інвалід в наслідок ліквідації аварії на ЧАЄС.
3. Area 4 does not meet the standards
Площа кв.4 по тех. passport 38.8m2, actual 38.28m2 in accordance with DBN B.2.2-15-2005 p.2.22 The lower and upper limit of the area of a one-room apartment m2 is equal to 30 – 40 (Table 1), The area of one-room apartments for families with disabilities should be increased by 10… 12 m2 against indicators, listed in the table 1, that is, instead of an apartment measuring 38.28 m2 it should be in the lower limit of 40m2;
4. The bathroom does not meet the standards
Площа санвузла по тех. 3.8m passport2, actual 3,28m2, in accordance with DBN B.2.2-15-2005 p.2.27 Minimum size of the bathroom area: - combined bathroom (equipped with a bath, washbasin, toilet, place for washing machine) – 3,8 m;
5. The width of the kitchen sq.4 does not meet the standards
Ширина кухні фактична та зазначена у those. passports sq.4 = 1.78m, according to DBN B.2.2-15-2005 p.2.30 The width of the utility rooms of the apartments must be at least: kitchen - 1,8 m;
6. Natural lighting of the kitchen apartment 4 does not meet the norm
Природне освітлення кухні фактично має таке співвідношення площі світлового прорізу вікна кухні (window area 0,45 x 1,305 = 0.59m2) до площі підлоги кухні ( kitchen area = 10.5 m2), 10,5m2 : 0,59m2 = 1:17,8 whereas in accordance with DBN B.2.2-15-2005 p.3.4 The ratio of the area of the light slots of living rooms and kitchens to the floor area of these premises should be within 1:5,5 to 1:8., with an ugly kitchen size of 1.78 m. х 5,98м., natural light is not provided to half of this kitchen;
7. Natural lighting of the corridor to apartment 4 does not meet the norm
В будинку 40б праве крило в якому знаходиться вхід до кв.№4 нема природного освітлення тоді як відповідно до ДБН В.2.2-15-2005 п.3.4 Природне освітлення повинні мати загальні коридори у житлових будинках коридорного типу.
8. The supply of hot water to the kitchen of quarter 4 does not exceed the norm
Постачання гарячої води на кухню кв.№4 (Appendix A) було з точки BUT from the counter, to the point D water-proof fittings of a kitchen sink, was equal to 2 meters, після перепланування квартири стало 13 m, which is carried out on a pipe with a diameter of 16 mm from the point BUT from the counter up 2,5m, to the point B 4,9m, вниз 2,5м, to the point AT 2,9m to the water fittings of the kitchen sink, тому при трьох разовому заборі гарячої води до її встановленої споживної якості, per month need to merge more 300 liters of cold water which is fixed by the counter as hot.
9. Ventilation of apartment 4 does not correspond to norm
Вентиляційні вікна суміщеної с туалетом ванної кімнати та кухню були в точці D, після перепланування під двома 900 angular transitions added 3,4 метровій горизонтальний вентиляційний повітряход від точки D to the point D, the ventilation window in the kitchen became a point D. The point of connection to the gas network in the kitchen was at the point E became a point F D and D make a kitchen hood 3 angle. Transition, кожен 900 ,loss 30% fan power, additional loud noise.

10. Drainage, in the kitchen apartment 4 does not meet the norm
Drainage, the kitchen was on point BUT (Appendix A) in the central pipe of 110 mm, I became at point B 50mm, yak aisle with 10 on the ground floor, often clogged, resulting in loud gurgling, викид в кухонну мийку води та відходів продуктів злитих зверху, and sewer odors, there are no inspection windows on the riser, (scheme), прочистка здійснюється через дренаж з десятого поверху, cable length 35 m. Квартиру 4, and 4a. repeatedly flooded with waste.
11. Heating in apartment 4 does not meet the norm
Опалення квартири точка WITH (ze) (Appendix A), труби опалення подачі теплоносія йшли з 10 floor to the 1st floor in room №105, повернення теплоносія йшли через обратку прокладену на 1шому поверсі через кімнату №105, які потім обрізано в к.4 (A photo 1), the return of the heat carrier now began to go wrong on the turf which was on the ground floor, in room №105, and through the batteries kv.4 on the pipe ½, on the return which was located on 10 floor, this led to a hydraulic imbalance of the coolant supply of the heating system of the house 40b.
 В наслідок цього з 10 by 5 the heat is unbearable, residents of these floors open windows and doors warming the atmosphere, with 4 by 2 floor, this applies personally 2 on the floor, перепланованої кв.4 в якій нема нормального опалення. Але згідно встановленого лічильника тепла на будинок ОСББ 2, gigacalories are distributed by m2 житлової площі кожної квартири будинку ОСББ 2, therefore, residents of apartment 4 pay for heating not received according to the norm, and in addition for the heat that is spent on heating the air.
В наслідок цього з 10 by 5 the heat is unbearable, residents of these floors open windows and doors warming the atmosphere, with 4 by 2 floor, this applies personally 2 on the floor, перепланованої кв.4 в якій нема нормального опалення. Але згідно встановленого лічильника тепла на будинок ОСББ 2, gigacalories are distributed by m2 житлової площі кожної квартири будинку ОСББ 2, therefore, residents of apartment 4 pay for heating not received according to the norm, and in addition for the heat that is spent on heating the air.


4 comments for “Appendix A”